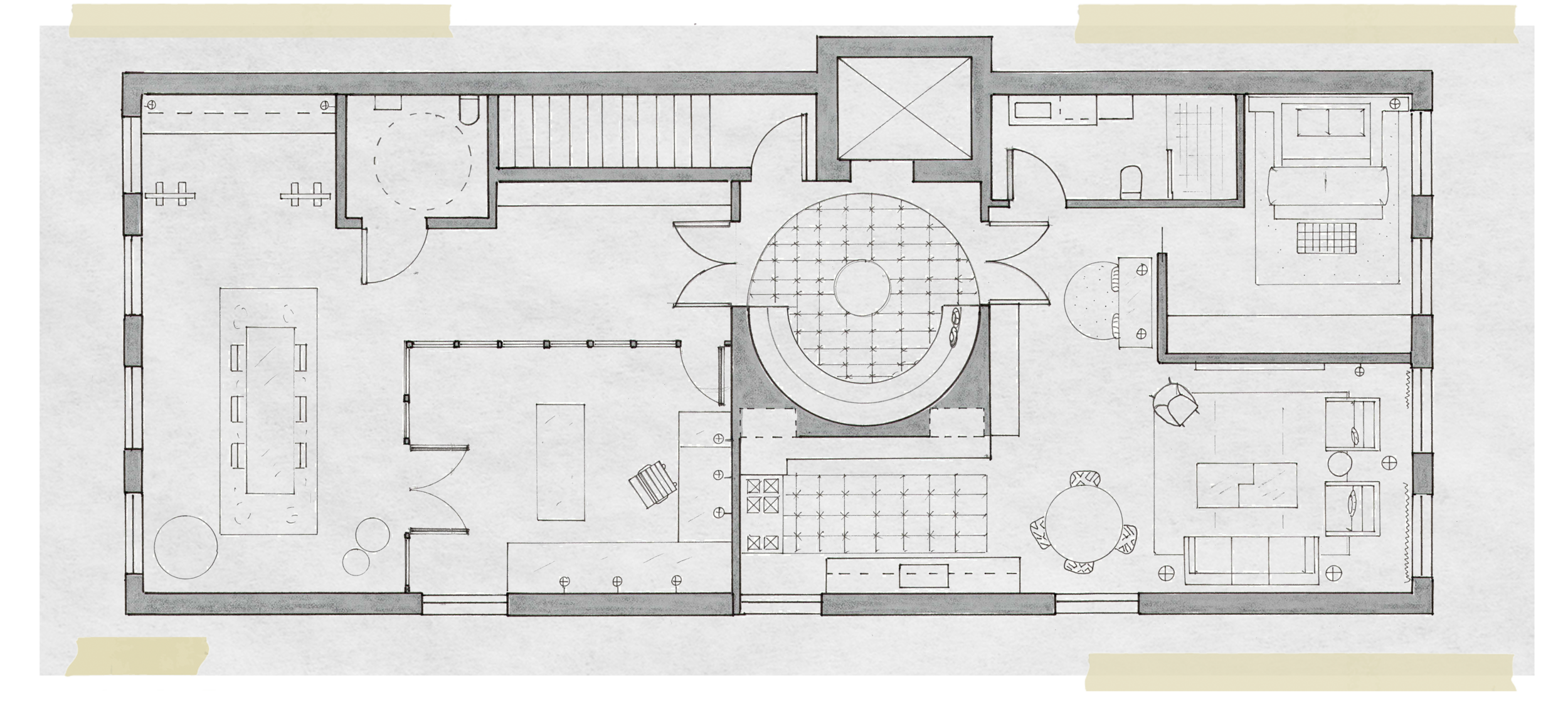It all begins with a novel idea.
What if you joined the studio and residence with a grand foyer? Why not enclose the workspace in glass to highlight the creative process?
take a tour to see more
A modern adaptive reuse.
A clean slate is re-imagined, starting with an intelligent layout. The private living and public studio spaces are designed for entertaining guests. Taking inspiration from Parisian gardens, the two “wings” flow into each other through a grand circular foyer, creating optimal circulation and flexibility. Designed for entertaining as well as creating, the studio includes a wet bar and a large, inviting farm table for meetings or dinners. The glass- enclosed workspace serves to emphasize rather than hide the creative process that is central to the client. The private areas make use of every square foot. A custom, over-sized, pegboard system designed for storage in the jewel box of a kitchen complements the sleek floating concrete vanity and other units in the bathroom. Iconic furnishings and vintage finds artfully fuse the past and present.










