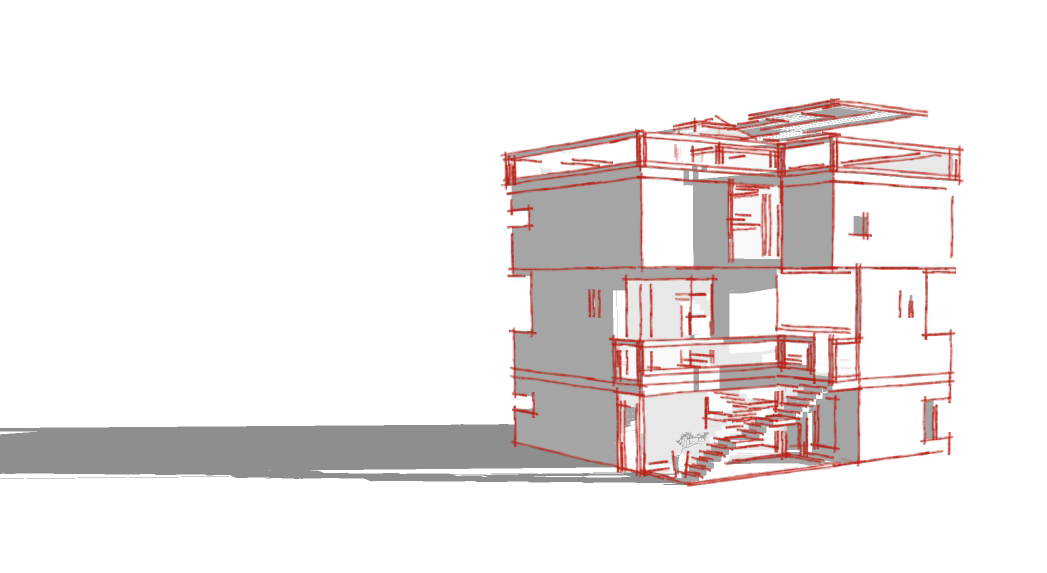
What if you mimic the positive and negative horizontals and verticals in the game Jenga?
Why not place the public floor between private spaces and add a separate entrance for guests’ comings and goings?
A new build, this four-story home, sited on several acres high in the native hills of California, is enhanced by windows and balconies intended to mimic the shafts of light and dark created in the building game Jenga. Each floor echoes the calm of the hills and introduces levels of serenity and sophistication. The private living area is located on the ground and third floors, featuring private retreats, a library, and indoor/outdoor rooms. The second floor is an epicenter for entertaining, nestled between the private spaces, and accessible via a separate entry for guests. A sun-lit central staircase gives the interior a sense of stature, representing another layer of outstanding design in this home that listens to its landscape.






